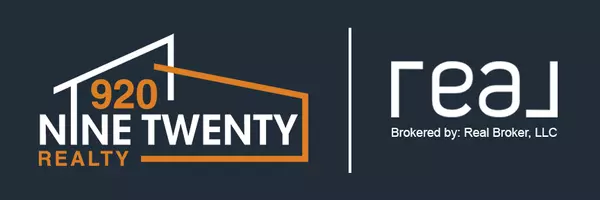Bought with Bob Mathe • First Weber, Realtors, Oshkosh
For more information regarding the value of a property, please contact us for a free consultation.
Key Details
Sold Price $240,000
Property Type Condo
Sub Type Condominium
Listing Status Sold
Purchase Type For Sale
Square Footage 1,449 sqft
Price per Sqft $165
Municipality City of Oshkosh
MLS Listing ID 50300186
Sold Date 12/30/24
Bedrooms 2
Full Baths 2
HOA Fees $165
Originating Board ranw
Year Built 2005
Annual Tax Amount $3,871
Lot Size 8,712 Sqft
Acres 0.2
Property Sub-Type Condominium
Property Description
Carefree living at its finest! Step inside this single-story condo to discover a spacious & open living space that welcomes natural light and features 2 bedrooms, 2 baths, kitchen w/breakfast bar + appliances, dining area, spacious living room w/ gas fireplace + vaulted ceilings & a cozy sun room which connects to your private patio. This ranch style condo also boasts 1st floor laundry & an attached 2 car garage w/zero-step entry! Condo is tucked in a quiet, southwest side neighborhood w/convenient access to I41, shopping, dining, & more! Pets allowed-see covenants for restrictions. HOA fees cover lawn maintenance & snow removal.
Location
State WI
County Winnebago
Zoning Residential
Interior
Interior Features At Least 1 Bathtub, Breakfast Bar, Cable Available, Hi-Speed Internet Availbl, Balcony/Deck/Patio, Utility Room, Vaulted Ceiling
Heating Central A/C, Forced Air
Fireplaces Type One, Gas
Appliance Dishwasher, Disposal, Dryer, Microwave, Range/Oven, Refrigerator, Washer
Exterior
Parking Features Garage - 2 Car, Attached, Garage Door Opener, Outside
Building
Sewer Municipal Sewer
Water Municipal/City
Structure Type Vinyl
Schools
School District Oshkosh Area
Others
Special Listing Condition Arms Length
Read Less Info
Want to know what your home might be worth? Contact us for a FREE valuation!

Our team is ready to help you sell your home for the highest possible price ASAP
Copyright 2025 REALTORS Association of Northeast WI MLS, Inc. All Rights Reserved. Data Source: RANW MLS




