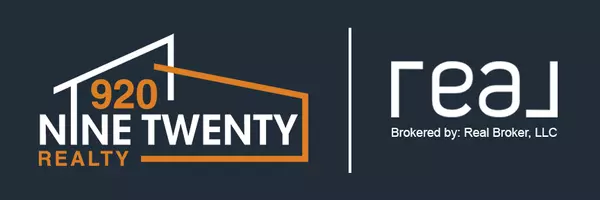Bought with Non-Member Account • RANW Non-Member Account
For more information regarding the value of a property, please contact us for a free consultation.
Key Details
Sold Price $182,000
Property Type Single Family Home
Sub Type Residential
Listing Status Sold
Purchase Type For Sale
Square Footage 1,285 sqft
Price per Sqft $141
Municipality City of Fond du Lac
MLS Listing ID 50298526
Sold Date 11/08/24
Bedrooms 4
Full Baths 1
Originating Board ranw
Year Built 1948
Annual Tax Amount $2,147
Lot Size 5,662 Sqft
Acres 0.13
Property Description
Very well maintained 4 bedroom Cape Cod located on a quiet dead end Street. Home offers 2 bedrooms and full bath on main floor, with 2 additional upper bedrooms. Newer roof on garage and house, some new windows, updated plumbing (Silica Plumbing), newer refrigerator, dryer, water heater, overhead doors, and opener. Furnace has a serve contract good until June of 2025. Rec room floor is painted concrete. Appliances included are refrigerator, oven/stove, microwave, washer, dryer, water softener (owned), oven/stove in basement. Work benches in garage and basement. **Home is being "sold as is" 72 hour binding acceptance. No binding acceptance on weekends. **
Location
State WI
County Fond Du Lac
Zoning Residential
Rooms
Basement Full, Partial Finished Pre2020, Shower Stall Only, Toilet Only, Partial Fin. Non-contig
Interior
Heating Central A/C, Forced Air
Fireplaces Type One, Gas
Appliance Dryer, Freezer, Microwave, Range/Oven, Refrigerator, Washer
Exterior
Garage Detached
Garage Spaces 2.0
Building
Foundation Block
Sewer Municipal Sewer
Water Municipal/City
Structure Type Aluminum/Steel
Schools
Elementary Schools Parkside
Middle Schools Sabish
High Schools Fond Du Lac
School District Fond Du Lac
Others
Special Listing Condition Arms Length
Read Less Info
Want to know what your home might be worth? Contact us for a FREE valuation!

Our team is ready to help you sell your home for the highest possible price ASAP
Copyright 2024 REALTORS Association of Northeast WI MLS, Inc. All Rights Reserved. Data Source: RANW MLS
GET MORE INFORMATION





