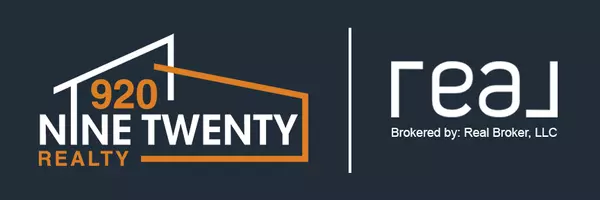Bought with Kruse • Shorewest, Realtors
For more information regarding the value of a property, please contact us for a free consultation.
Key Details
Sold Price $390,000
Property Type Single Family Home
Sub Type Residential
Listing Status Sold
Purchase Type For Sale
Square Footage 2,231 sqft
Price per Sqft $174
Municipality City of De Pere
MLS Listing ID 50293327
Sold Date 10/30/24
Bedrooms 4
Full Baths 3
Half Baths 1
Originating Board ranw
Year Built 1985
Annual Tax Amount $5,081
Lot Size 0.350 Acres
Acres 0.35
Property Description
Stunning farm house inspired home with room for all! Home has beautiful kitchen with white cabinets and tons of counter space. Dining area opens to family room and has access to fenced in back yard. Front living room offers additional entertaining area. Upper level features three large bedrooms including spacious primary bedroom with en-suite and walk-in closet. Lower level has rec room, bonus room, and additional full bathroom. Tons of storage space in basement. Convenient main level laundry. Great location in West De Pere close to high way access and shopping. Don't miss out on this home!
Location
State WI
County Brown
Zoning Residential
Rooms
Basement Full, Full Sz Windows Min 20x24, Finished Contiguous
Interior
Interior Features Breakfast Bar, Pantry, Walk-in Closet(s), Walk-in Shower, Water Softener-Own, Wood/Simulated Wood Fl
Heating Central A/C, Forced Air
Fireplaces Type Gas, One
Appliance Dishwasher, Dryer, Microwave, Range/Oven, Refrigerator, Washer
Exterior
Exterior Feature Deck, Fenced Yard
Garage Attached
Garage Spaces 2.0
Building
Lot Description Sidewalk
Foundation Poured Concrete
Sewer Municipal Sewer Near
Water Municipal/City
Structure Type Brick,Vinyl
Schools
School District West De Pere
Others
Special Listing Condition Arms Length
Read Less Info
Want to know what your home might be worth? Contact us for a FREE valuation!

Our team is ready to help you sell your home for the highest possible price ASAP
Copyright 2024 REALTORS Association of Northeast WI MLS, Inc. All Rights Reserved. Data Source: RANW MLS
GET MORE INFORMATION





