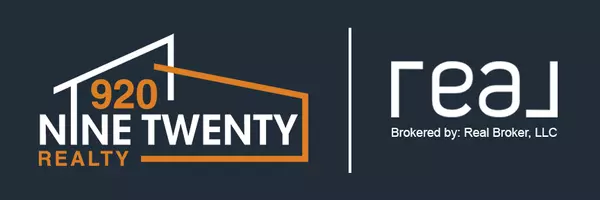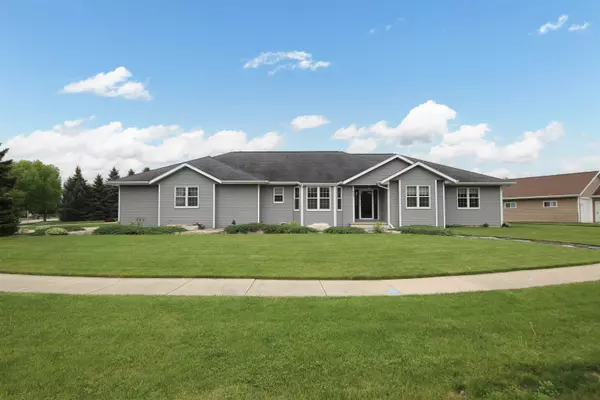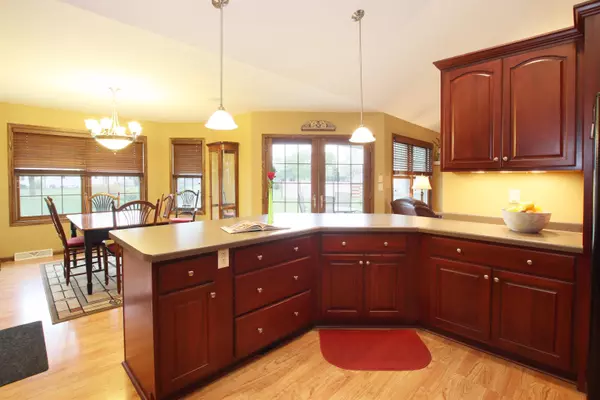Bought with Lexi A McGrath • Roberts Homes and Real Estate
For more information regarding the value of a property, please contact us for a free consultation.
Key Details
Sold Price $410,000
Property Type Single Family Home
Sub Type Residential
Listing Status Sold
Purchase Type For Sale
Square Footage 2,781 sqft
Price per Sqft $147
Municipality City of Fond du Lac
MLS Listing ID 50291315
Sold Date 10/31/24
Bedrooms 3
Full Baths 2
Half Baths 1
Originating Board ranw
Year Built 2001
Annual Tax Amount $6,597
Lot Size 0.400 Acres
Acres 0.4
Property Description
Spacious NE Ranch located just steps from Lakeshore School, Lakeside Park, and Festival Foods! This classy home offers an easy layout for living. Front door opens to foyer & sunny backyard views. Great room has gas fireplace trimmed in stone. Kitchen features cherry cabinets w/ large peninsula. Patio doors lead to the outside entertaining space w/ intimacy of your own yard & the sense of community that comes from being part of a neighborhood. Other features including 3 bdrms w/ potential of a 4th, main floor laundry, private master suite w/ walk in closet. Lower level has a huge rec room area w/ tall ceilings, additional office/work out/hobby space large 3 car garage & storage galore. 1/2 BA in lower needs ceiling. Showings to begin 5/20. Buyer to confirm sq. ft., if material.
Location
State WI
County Fond Du Lac
Zoning Residential
Rooms
Basement Full, Partial Fin. Non-contig
Interior
Interior Features Central Vacuum
Heating Central A/C, Forced Air
Fireplaces Type Gas, One
Exterior
Garage Attached
Garage Spaces 3.0
Building
Foundation Poured Concrete
Sewer Municipal Sewer Near
Water Municipal/City
Structure Type Aluminum/Steel,Vinyl
Schools
School District Fond Du Lac
Others
Special Listing Condition Arms Length
Read Less Info
Want to know what your home might be worth? Contact us for a FREE valuation!

Our team is ready to help you sell your home for the highest possible price ASAP
Copyright 2024 REALTORS Association of Northeast WI MLS, Inc. All Rights Reserved. Data Source: RANW MLS
GET MORE INFORMATION





