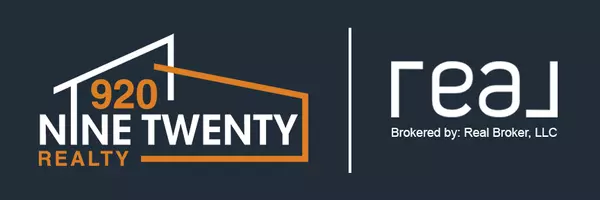Bought with Andrew E Geiwitz • Keller Williams Green Bay
For more information regarding the value of a property, please contact us for a free consultation.
Key Details
Sold Price $672,000
Property Type Single Family Home
Sub Type Residential
Listing Status Sold
Purchase Type For Sale
Square Footage 3,254 sqft
Price per Sqft $206
Municipality City of De Pere
MLS Listing ID 50288664
Sold Date 09/20/24
Bedrooms 5
Full Baths 3
Half Baths 1
Originating Board ranw
Year Built 2003
Annual Tax Amount $6,450
Lot Size 0.540 Acres
Acres 0.54
Property Description
Welcome home to 1560 Silver Maple in West Depere schools. This beautiful updated like new 2 story features open concept kitchen, dinette, living room with built in cabinets and gas fireplace. An office/dining room, half bath and larger laundry finish the spacious first level. A kitchen with an abundance of maple cabinets, quartz counter tops , pantry give way to new maple hardwood flooring throughout the spacious first level. Primary suite has large walk in closet, bath w/double sinks, tub, shower. LL was finished in 2020 with bath/shower, bedroom, wet bar and rec area. Outside gives way to a professionally landscaped large yard with curb edging. Large entertainment area with patio(2019), fire pit & pergola. New roof 2022. New mechanical 2020. Too many updates to list
Location
State WI
County Brown
Zoning Residential
Rooms
Basement Full, Partial Fin. Contiguous
Interior
Heating Central, Forced Air
Fireplaces Type Two, Gas
Appliance Dishwasher, Microwave, Range/Oven, Refrigerator
Exterior
Garage Attached, Basement Access
Garage Spaces 3.0
Building
Foundation Poured Concrete
Sewer Municipal Sewer Near
Water Municipal/City
Structure Type Brick,Vinyl
Schools
School District West De Pere
Others
Special Listing Condition Arms Length
Read Less Info
Want to know what your home might be worth? Contact us for a FREE valuation!

Our team is ready to help you sell your home for the highest possible price ASAP
Copyright 2024 REALTORS Association of Northeast WI MLS, Inc. All Rights Reserved. Data Source: RANW MLS
GET MORE INFORMATION





