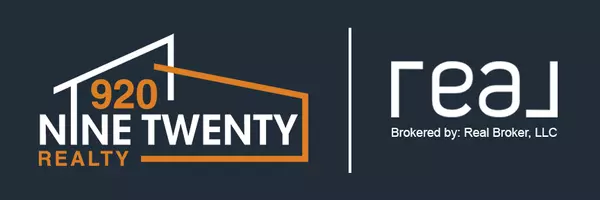Bought with Keith Krepline • Coldwell Banker Real Estate Group
For more information regarding the value of a property, please contact us for a free consultation.
Key Details
Sold Price $378,346
Property Type Condo
Sub Type Condominium
Listing Status Sold
Purchase Type For Sale
Square Footage 1,235 sqft
Price per Sqft $306
Municipality City of De Pere
MLS Listing ID 50297446
Sold Date 09/09/24
Bedrooms 2
Full Baths 2
HOA Fees $100
Originating Board ranw
Year Built 2024
Property Description
BRAND NEW DE PERE CONDOS on the southeast edge of town! Quiet area but yet hop-skip-jump to shopping, highway & schools. Enjoy 2BR, 2BA, 1235 SF unit w/brick & vinyl exterior. Includes a full driveway, 10x10 backyard patio & a seeded lawn. Enter into a foyer w/access to 2 car garage & a coat closet + access to the 1st-floor laundry. Kitchen-dining-living room are all open concept with vaulted ceilings, snack bar and corner fireplace. The views of the backyard patio can be seen thru the 9'0-triple patio door! Primary suite w/2 dbl closets & dbl sinks in the full bath w/walk-in shower stall...very d package. Basement is your blank canvas w/stubbing for a full bath & egress wdw! $100/month condo fees includes exterior ins & lawn care. COMPLETED
Location
State WI
County Brown
Zoning Condo
Interior
Interior Features Breakfast Bar, Pantry, Balcony/Deck/Patio, Vaulted Ceiling, Wood/Simulated Wood Fl
Heating Central, Forced Air
Fireplaces Type One, Elect Built In-Not Frplc
Appliance Dishwasher, Microwave
Exterior
Garage Garage - 1 Car, Garage - 2 Car, Attached, Garage Door Opener
Building
Sewer Municipal Sewer Near
Water Municipal/City
Structure Type Brick,Vinyl
Schools
School District De Pere
Others
Acceptable Financing Rentals Allowed
Listing Terms Rentals Allowed
Special Listing Condition Arms Length
Read Less Info
Want to know what your home might be worth? Contact us for a FREE valuation!

Our team is ready to help you sell your home for the highest possible price ASAP
Copyright 2024 REALTORS Association of Northeast WI MLS, Inc. All Rights Reserved. Data Source: RANW MLS
GET MORE INFORMATION





