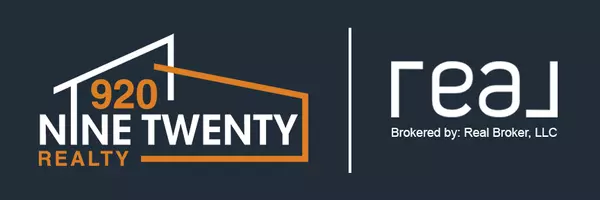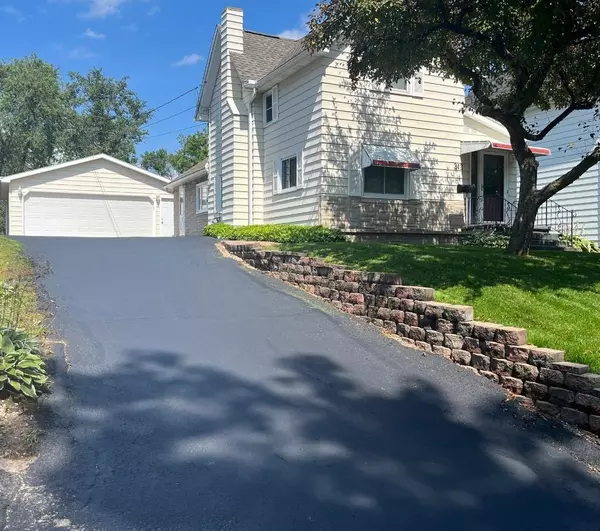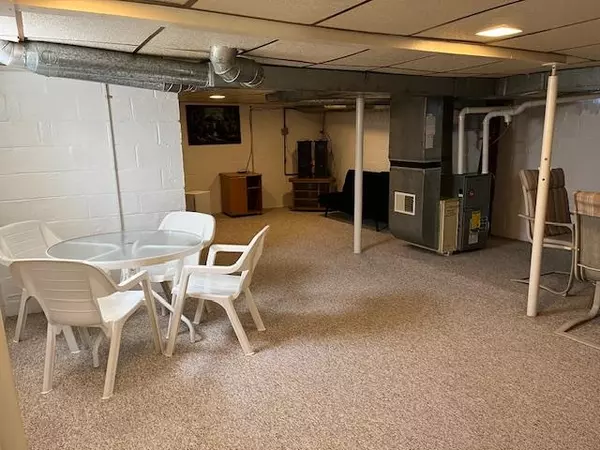Bought with Non-Member Account • RANW Non-Member Account
For more information regarding the value of a property, please contact us for a free consultation.
Key Details
Sold Price $211,500
Property Type Single Family Home
Sub Type Residential
Listing Status Sold
Purchase Type For Sale
Square Footage 1,089 sqft
Price per Sqft $194
Municipality City of Kaukauna
Subdivision Ledyard Plat 40
MLS Listing ID 50295209
Sold Date 09/05/24
Style Cape Cod
Bedrooms 4
Full Baths 1
Originating Board ranw
Year Built 1895
Annual Tax Amount $1,843
Lot Size 6,969 Sqft
Acres 0.16
Property Description
This 4-bedroom, 1.5-story home located on Kaukauna's south side boasts unique charm and character. The main level offers kitchen, dinette, living room, full bathroom, and one bedroom. The upper level offers three additional bedrooms, each with a wall of built-in cabinetry offering closets and drawers. Fourth upper bedroom is good for storage. The double stall garage floor is pristine and resurfaced in 2023. La Follette park is located one block away. Home is within walking distance to Riverview Middle School. Property offers a fenced in backyard and is home to cardinals, blue jays & robins!
Location
State WI
County Outagamie
Zoning Residential
Rooms
Basement None
Interior
Interior Features Pantry, Walk-in Shower, Water Softener-Rent
Heating Forced Air
Fireplaces Type None
Appliance Disposal, Dryer, Microwave, Range/Oven, Refrigerator, Washer
Exterior
Exterior Feature Fenced Yard, Patio
Garage Detached
Garage Spaces 1.0
Building
Lot Description Sidewalk
Foundation Block
Sewer Municipal Sewer Near
Water Municipal/City
Structure Type Brick,Vinyl
Schools
Elementary Schools Electa Quinney
Middle Schools Riverview
High Schools Kaukauna
School District Kaukauna Area
Others
Special Listing Condition Short Sale
Read Less Info
Want to know what your home might be worth? Contact us for a FREE valuation!

Our team is ready to help you sell your home for the highest possible price ASAP
Copyright 2024 REALTORS Association of Northeast WI MLS, Inc. All Rights Reserved. Data Source: RANW MLS
GET MORE INFORMATION





