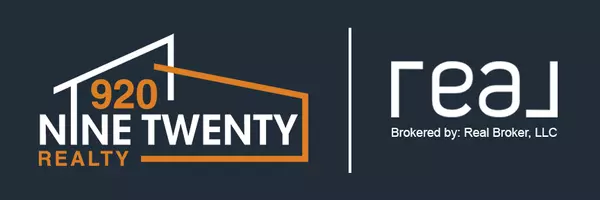Bought with Sarah J Buckoski • Coldwell Banker Real Estate Group
For more information regarding the value of a property, please contact us for a free consultation.
Key Details
Sold Price $499,900
Property Type Single Family Home
Sub Type Residential
Listing Status Sold
Purchase Type For Sale
Square Footage 2,156 sqft
Price per Sqft $231
Municipality Village of Harrison
Subdivision Stargazer Estates
MLS Listing ID 50278172
Sold Date 06/20/24
Style Ranch
Bedrooms 3
Full Baths 2
Half Baths 1
Originating Board ranw
Year Built 2023
Annual Tax Amount $764
Lot Size 0.320 Acres
Acres 0.32
Property Sub-Type Residential
Property Description
BUILT BY LEXINGTON HOMES, INC.- A FOCUS ON ENERGY CERTIFIED HOME- LOT 19- Offering over 2100 sqft, 3 bdrms, 2 1/2 baths, split bdrm, open concept design, & many amenities! Kitchen with painted cabinets, corner pantry, and a raised snack counter that overlooks the great room w/ gas log FP w/ stone surround, cathedral ceiling, and open staircase to the LL. Primary suite features a private bath w/ walk in tile shower & dual sinks. All bedrooms with large walk in closets. Conveniently located first floor laundry. ***All offers received after 12:00 pm on Fridays will be addressed by the seller on Monday***
Location
State WI
County Calumet
Zoning Residential
Rooms
Basement Full, Sump Pump
Interior
Interior Features At Least 1 Bathtub, Pantry, Split Bedroom, Walk-in Closet(s), Walk-in Shower
Heating Central, Forced Air
Fireplaces Type One, Gas
Appliance Dishwasher, Disposal, Microwave
Exterior
Parking Features Attached, Opener Included
Garage Spaces 3.0
Building
Foundation Poured Concrete
Sewer Municipal Sewer Near
Water Municipal/City
Structure Type Stone,Vinyl
Schools
School District Appleton Area
Others
Special Listing Condition Arms Length
Read Less Info
Want to know what your home might be worth? Contact us for a FREE valuation!

Our team is ready to help you sell your home for the highest possible price ASAP
Copyright 2025 REALTORS Association of Northeast WI MLS, Inc. All Rights Reserved. Data Source: RANW MLS




