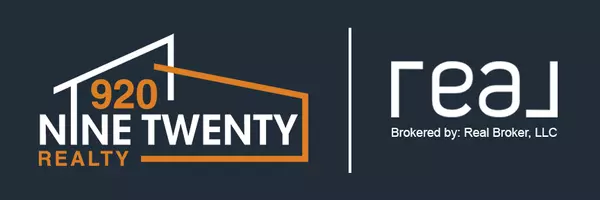Bought with Tracie Mooren • Red Key Real Estate, Inc.
For more information regarding the value of a property, please contact us for a free consultation.
Key Details
Sold Price $442,500
Property Type Single Family Home
Sub Type Residential
Listing Status Sold
Purchase Type For Sale
Square Footage 1,955 sqft
Price per Sqft $226
Municipality Village of Hobart
Subdivision Hemlock Creek Subd
MLS Listing ID 50266296
Sold Date 02/03/23
Style Ranch
Bedrooms 3
Full Baths 2
Half Baths 1
Originating Board ranw
Year Built 2022
Lot Size 0.360 Acres
Acres 0.36
Lot Dimensions 120x133
Property Description
Quality built split BD design open concept ranch in new subd. LVT flooring, supreme custom maple cabinets, walk in pantry, oversized kitchen island. Cathedral ceiling in living area, recessed gaslog FP accented w/entertainment center. 3rd BD w/walk in closet, primary BD with walk in closet, bathroom w/double vanity, step in shower. 1st floor laundry w/tub and access to backyard. Concrete patio, open stairway to LL w/rough ins for future bath and living space, Egress window. Oversized garage w/trench drain and stairway to basement. Taxes for 2022 TBD on lot only.
Location
State WI
County Brown
Zoning Residential
Rooms
Basement Full, Stubbed for Bath, Sump Pump
Interior
Interior Features At Least 1 Bathtub, Kitchen Island, Pantry, Split Bedroom, Utility Room, Vaulted Ceiling, Walk-in Closet(s), Walk-in Shower
Heating Central, Forced Air
Fireplaces Type One, Gas
Appliance Dishwasher, Disposal
Exterior
Exterior Feature Patio
Garage Attached, Basement Access, Opener Included
Garage Spaces 3.0
Building
Foundation Poured Concrete
Sewer Municipal Sewer Near
Water Municipal/City
Structure Type Stone, Vinyl
Schools
High Schools Depere West
School District West De Pere
Others
Special Listing Condition Arms Length
Read Less Info
Want to know what your home might be worth? Contact us for a FREE valuation!

Our team is ready to help you sell your home for the highest possible price ASAP
Copyright 2024 REALTORS Association of Northeast WI MLS, Inc. All Rights Reserved. Data Source: RANW MLS
GET MORE INFORMATION





